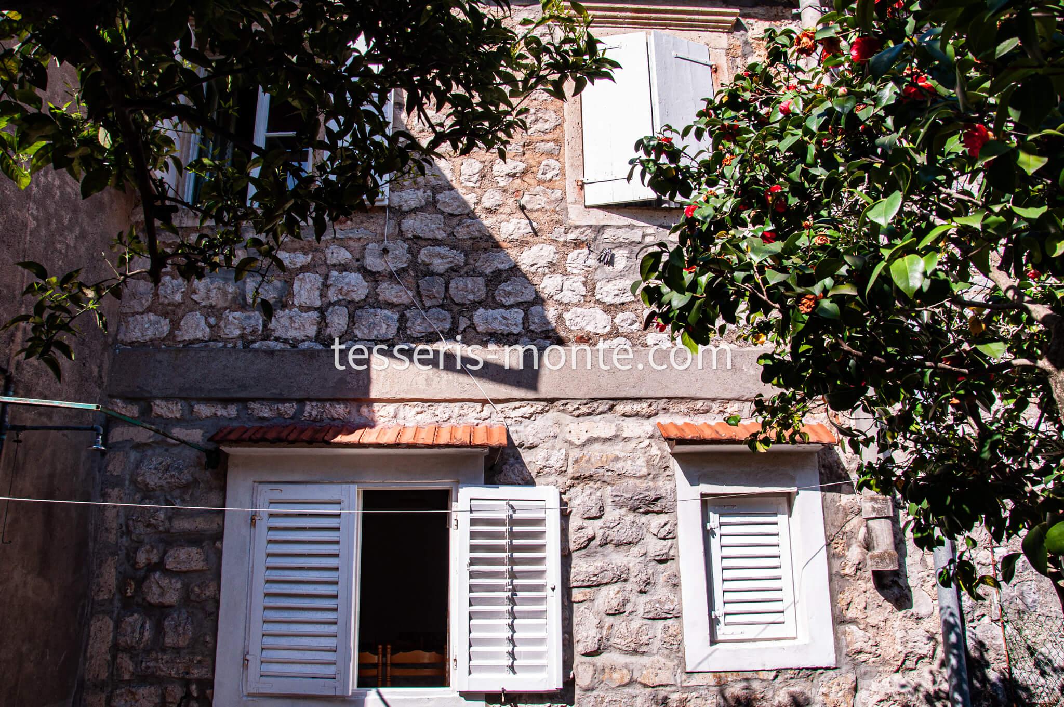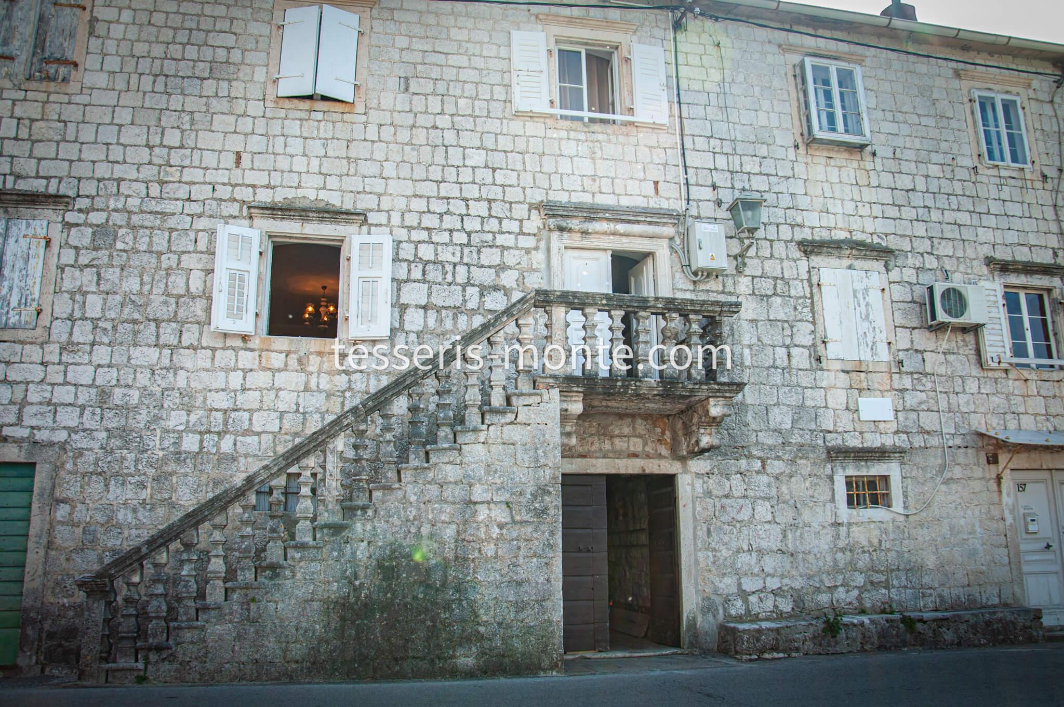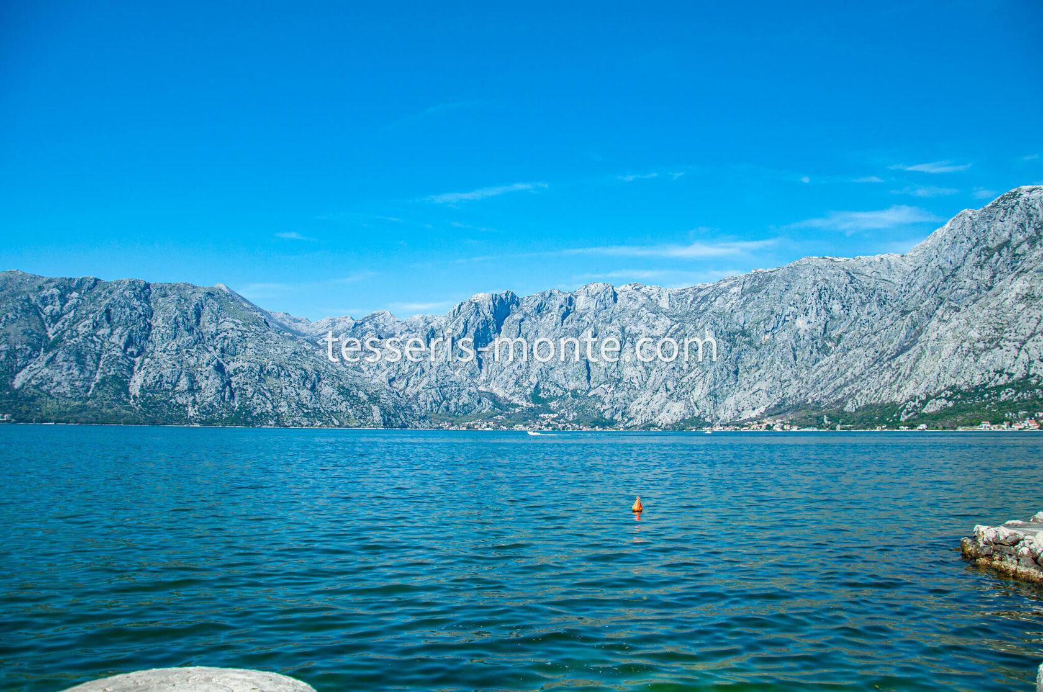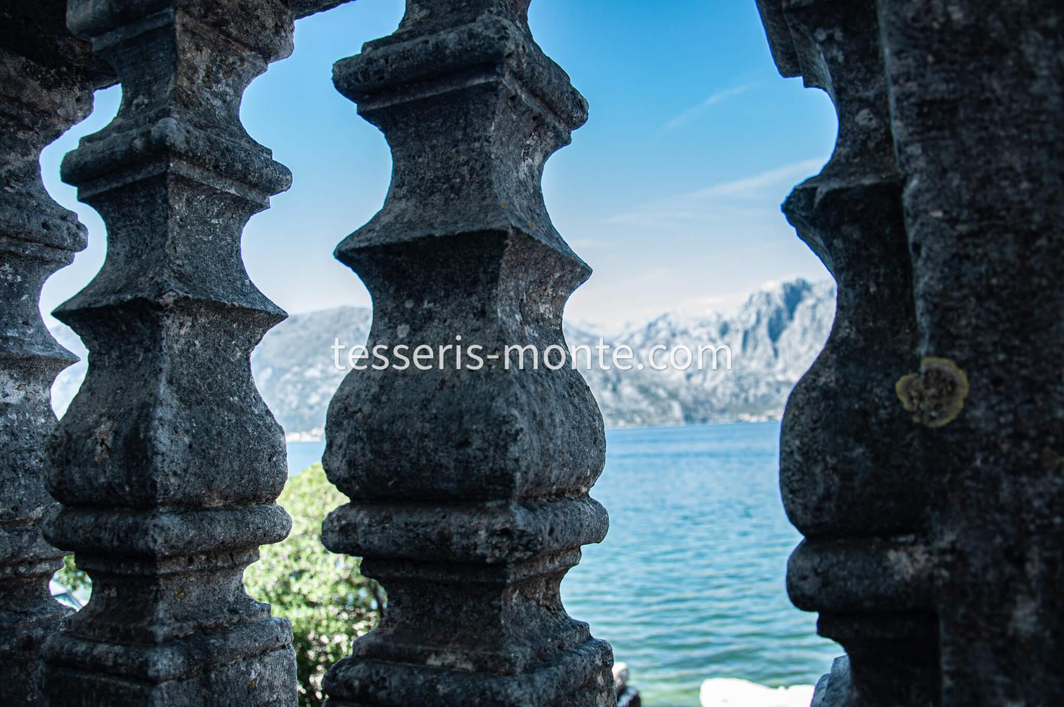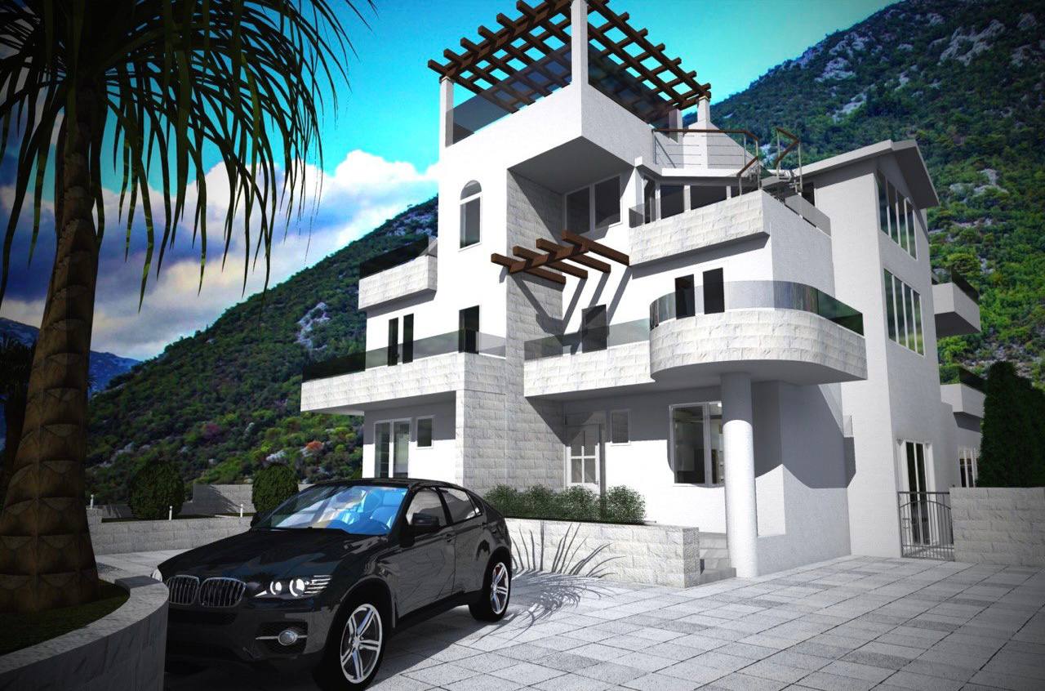Ancient house in the Bay of Kotor. Year of construction: 1800.

 1.624,00 € /м²
1.624,00 € /м²
Stonework, unique façade elements. Behind the house there is a large cascading plot and courtyard.
The area of the house is 388 m².
Courtyard area - 89 m² + summer kitchen 12 m².
The area of the plot behind the house is 443 m².
Structure:
0 floor: two adjacent rooms, each with a separate entrance.
1st floor: large room (33 m²), corridor, bathroom, kitchen-living room.
2nd floor: 3 rooms, 2 of them with sea views, bathroom, living room with kitchen.
3rd floor: 2 rooms, bathroom, roof space (~40 m²).
The house is located on the first line, there is a parking space in front of the house, and behind the house there is a small road along which you can get to the plot or to the patio. The ground floor is ideal for catering establishments or other commercial uses.
After an earthquake in the 70s, the house lost one floor that could be restored.
There is a school and kindergarten 100 meters away. There are also many cafes, restaurants and grocery stores within walking distance.
The house is located in a picturesque location and is suitable both for a large family and for creating a mini-hotel on its basis.
Need help choosing an object?




