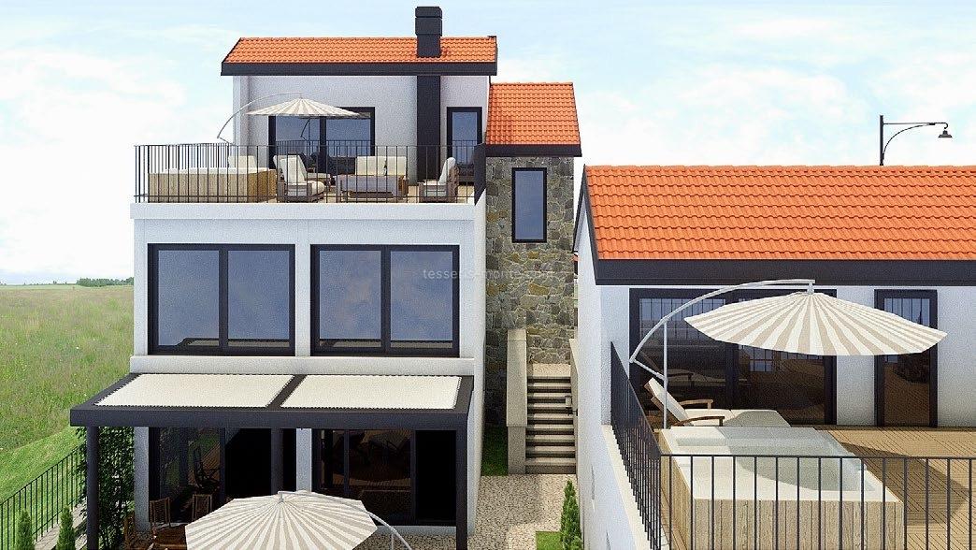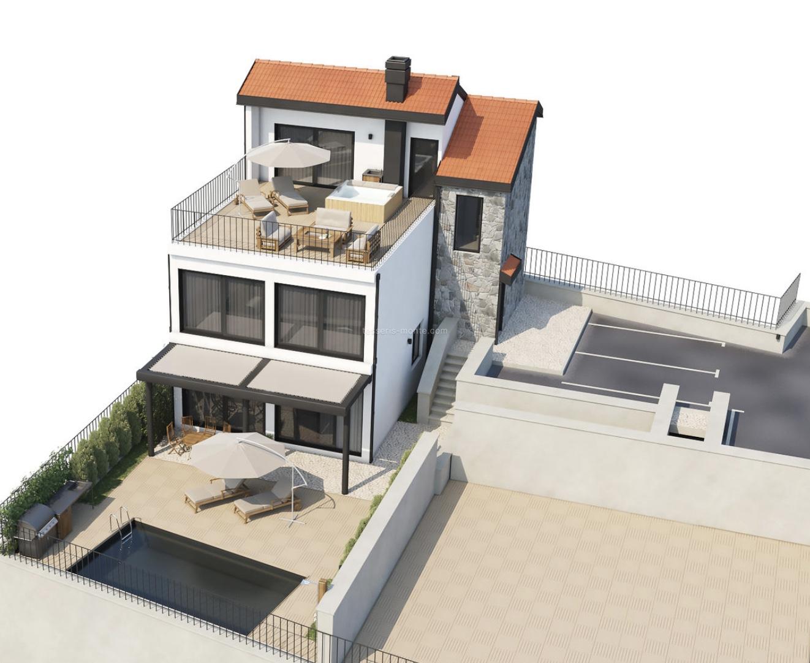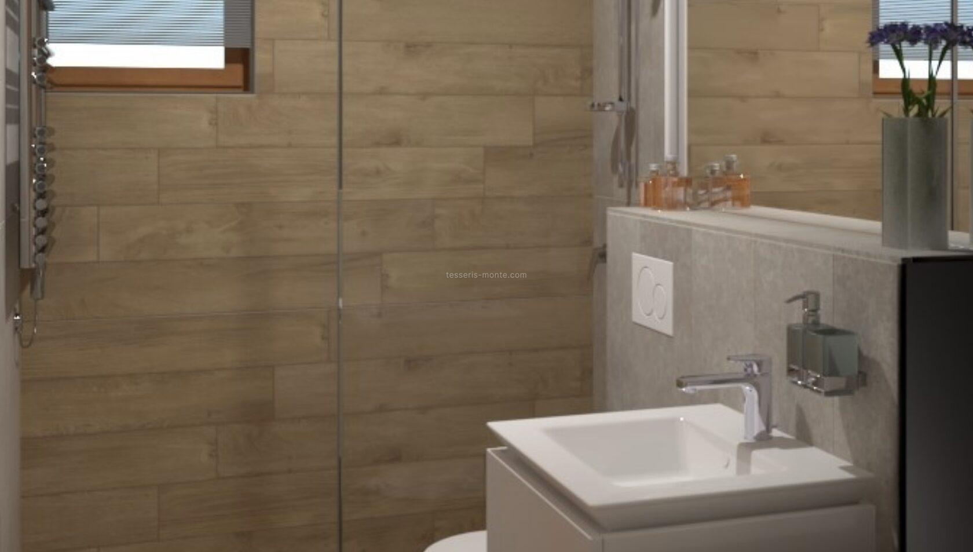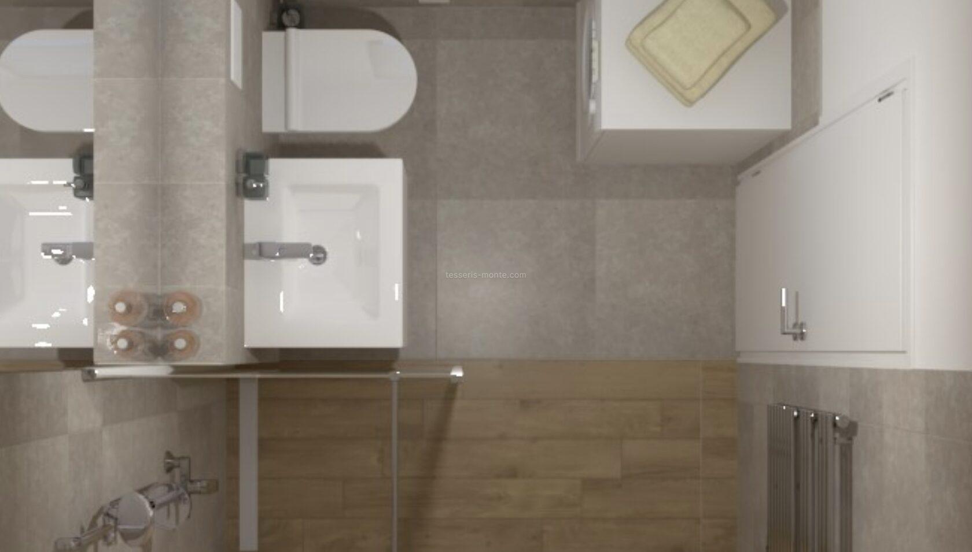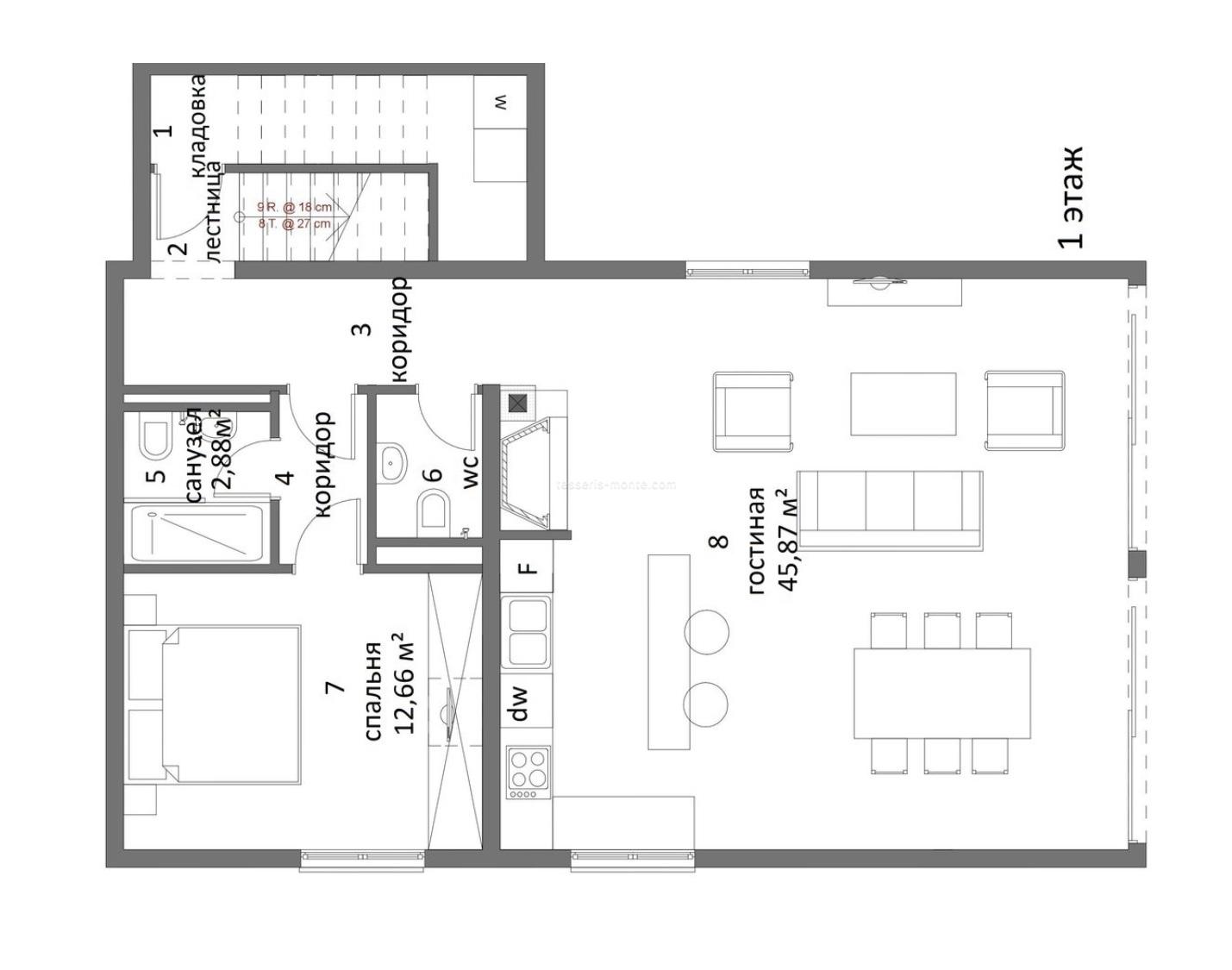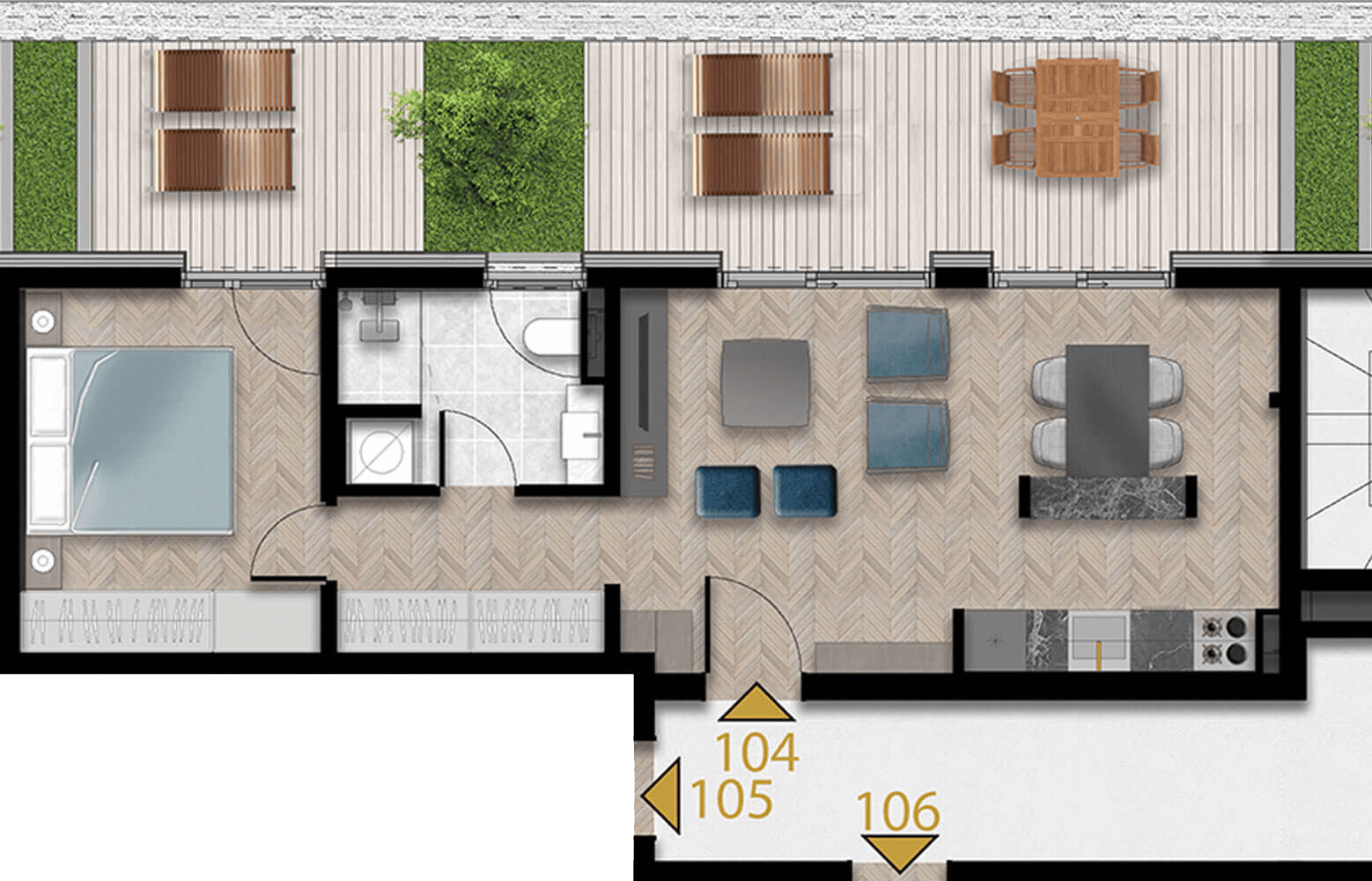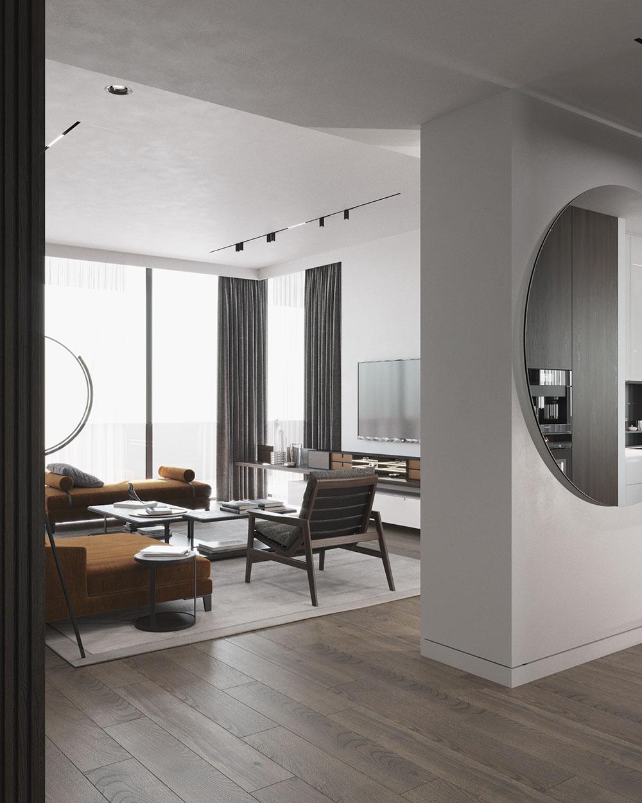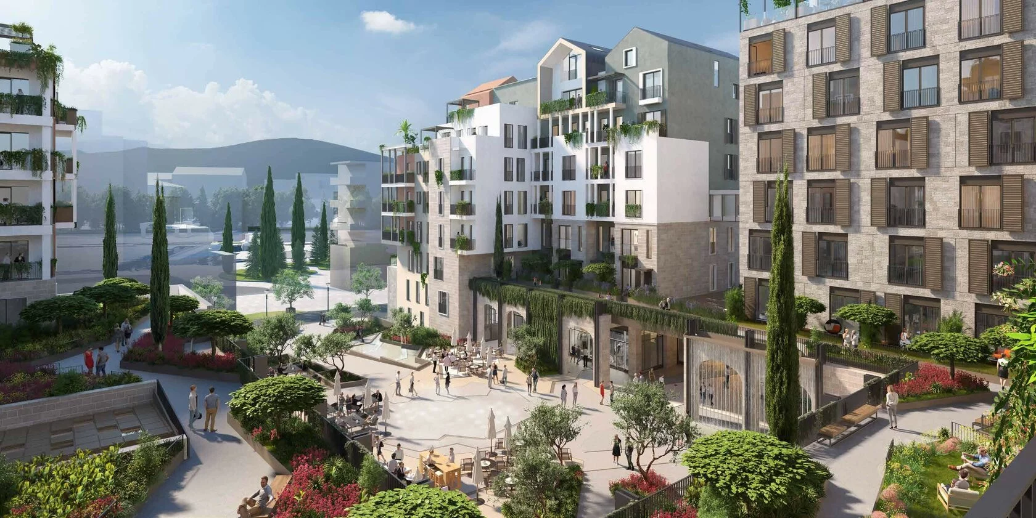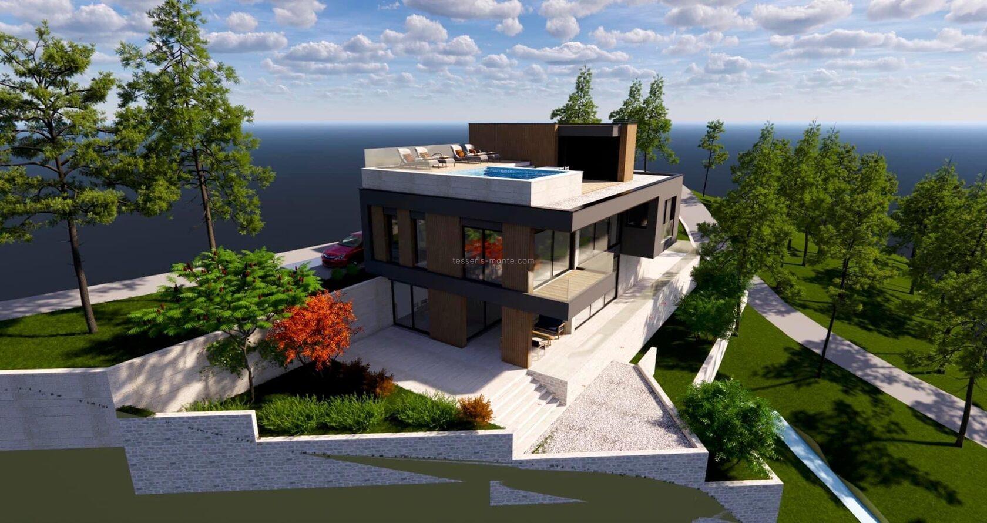Bay View Villa

 2.528,00 € /м²
2.528,00 € /м²
Three-storey villa with an area of 273 m². Adjacent private area -287 m². Private pool, relaxation area with barbecue. 3 parking spaces. Panoramic views of the sea and Porto Montenegro.
Total area of the villa: 273 m²
Number of storeys: 3
Total rooms: 5
Living rooms: 1
Kitchen: 1
Bedrooms: 1+2+1 =4
Bathrooms: 2+2+1=5
Plot area: 287 m²
Pool: 29 m²
Villa consists of three floors with a total area of 273 m² and includes:
- first floor: living room, kitchen-dining room, bedroom, corridor, 2 bathrooms, utility room.
— second floor: 2 spacious bedrooms, each of which has a bathroom and a dressing room.
– third floor: bedroom, bathroom, corridor, large terrace with panoramic views of the sea, Tivat and Porto Montenegro
Modern environmental materials were used for the construction of the villa, from reinforcement and cement to finishing materials from manufacturers from well-known European companies. Natural materials are used in the decoration of the building: wooden floors in the living room and bedrooms, the facade walls of the house are partially finished with natural stone and modern thermal insulation material. The bathrooms are fully equipped with plumbing and underfloor heating. The villa is equipped with air conditioning and hot water supply systems using solar panels. Panoramic windows, lift and slide with aluminum profiles Alumil 350 and 700.
Need help choosing an object?




