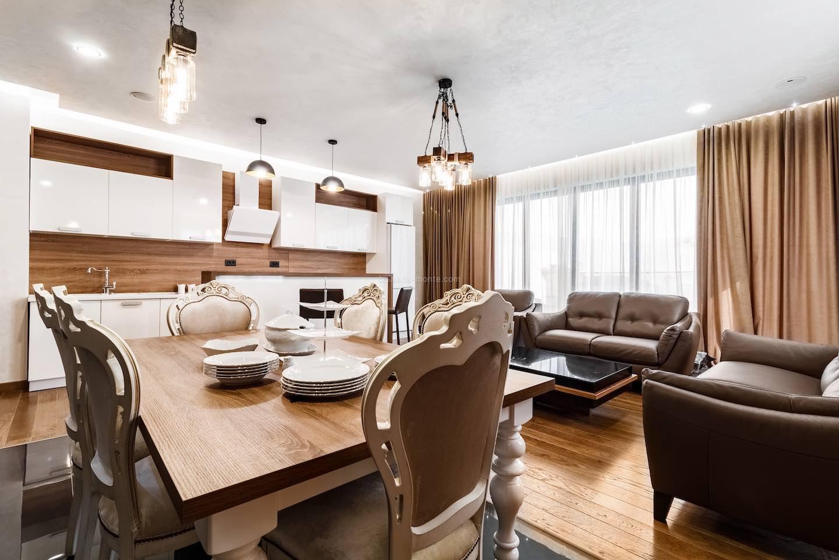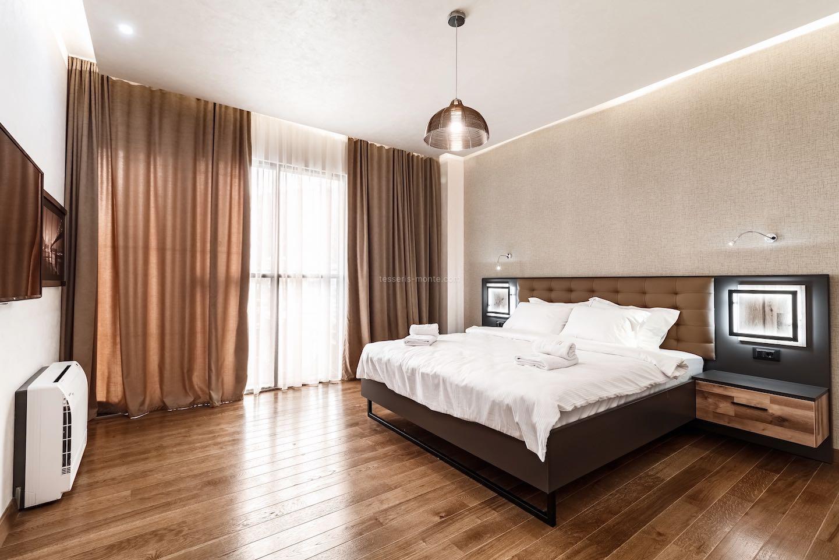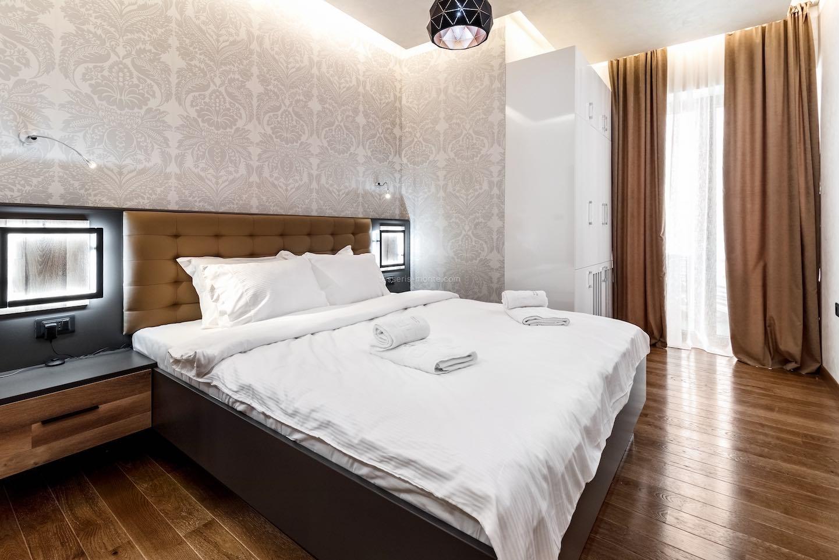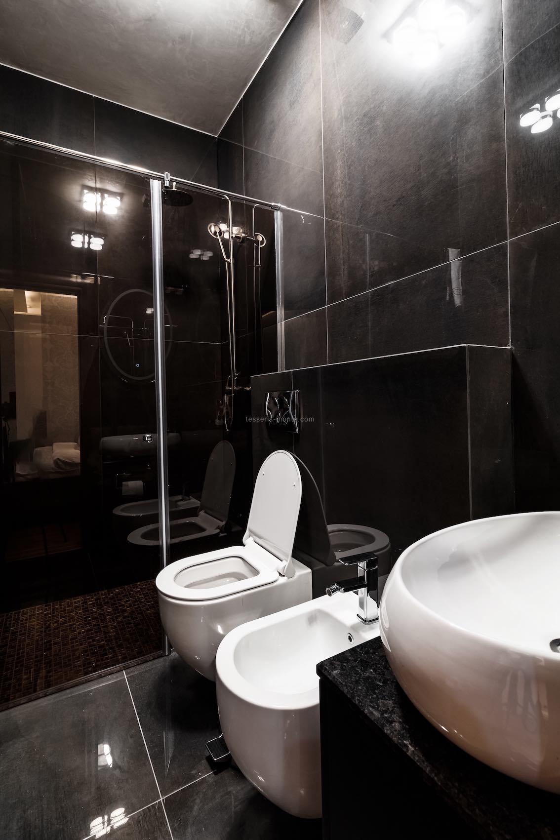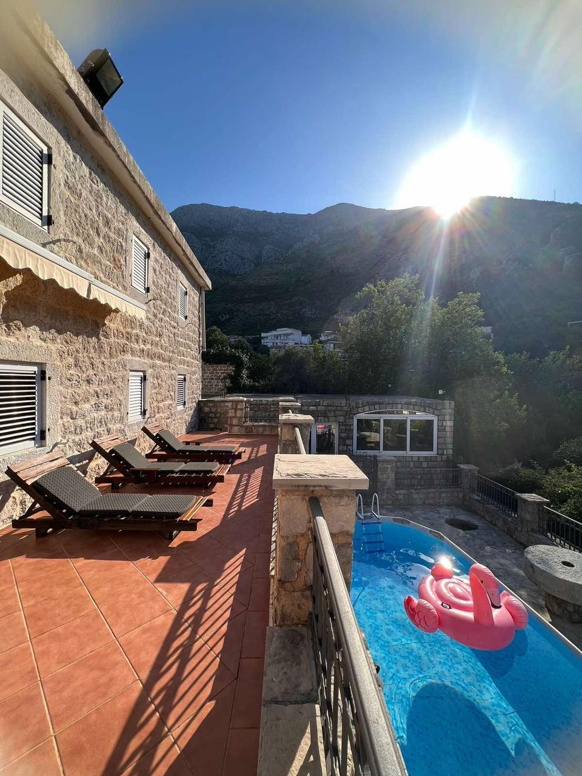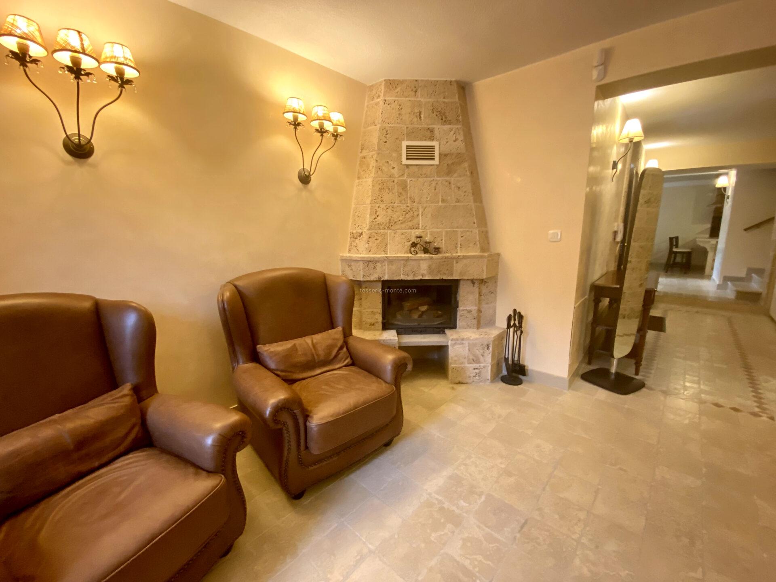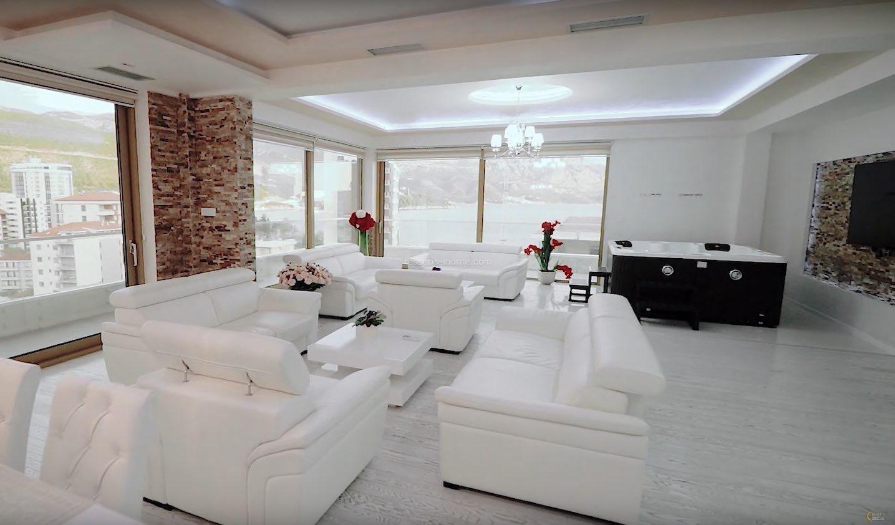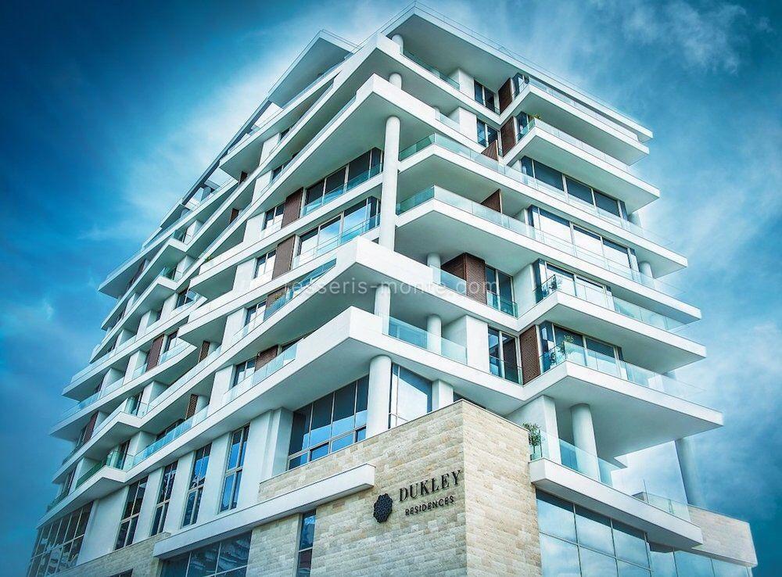Luxurious 2-bedroom penthouse in the very center of Budva with views of the mountains, sea and city.

 2.778,00 € /м²
2.778,00 € /м²
Area: 180.15 m2 (living area 95.58 m2 + 84.57 m2 terraces).
Second line to the sea, city center
Year of construction: 2016.
Structure:
- Hallway,
- Spacious living room and access to the terrace,
- Kitchen,
- Dinner Zone,
- 2 bathrooms,
- 2 bedrooms,
- Terraces.
Pros:
-
- The embankment and beaches are within walking distance (3 minutes).
- Gorgeous view from the window.
- Completely ready to move in.
- The apartment is equipped with furniture and appliances.
- All necessary infrastructure is nearby (banks, shops, cafes, pharmacies, schools and kindergartens).
- You can consider an apartment as an object for a rental business.
- Opportunity to buy a garage space!
The apartment is located on the 10th floor in a ten-story building with an elevator.
The price of the apartment includes design and furniture costs.
The apartment can be rented all year round: in the summer season: 350-500 euros / day, and in winter: from 300 euros / day.
Equipment: internet, air conditioning, cable TV, ventilation, smart home
Residential building in the city center, next to the green market and the TQ Plaza shopping center, located just 100 meters from the beach and the sea. The beach is just 100 meters from the house. The windows offer views of the sea and the island of St. Nicholas.
The apartment consists of:
- Dropped ceilings
- Lighting
- Wallpaper on the walls
- Oak parquet 1st class
Bathroom:
- Villeroy & Boch
- Granite brand "Travertine"
- Mosaic tiles from the Venetian glass company Valentino
- Heated floors
Facade:
Thermal and waterproofing in modern waterproof decorative (mineral) color. Beige granite, Travertini office, antibonus gold flower consisting of glazed windows.
The entire building is protected by waterproofing!
Frame:
Monolithic longitudinal and transverse load-bearing walls, columns and disc monolithic concrete floors. External covering: Ventilation facades made of granite with Rockwool Layd Buts insulation
Frame:
Structural facade, alu-bond!
Joinery:
Aluminum frames with glass and stained glass photo gray sliding wooden shutters 30 year guarantee!
Interior:
Suspended ceilings and LED lighting
Engineering systems:
Fire protection system to protect access to secure Internet and telephone lines, cable television
Internal electrical installations with electrical panel, telephone, TV, Internet, video surveillance.
2 elevators: 8 people, 630 kg
Need help choosing an object?




