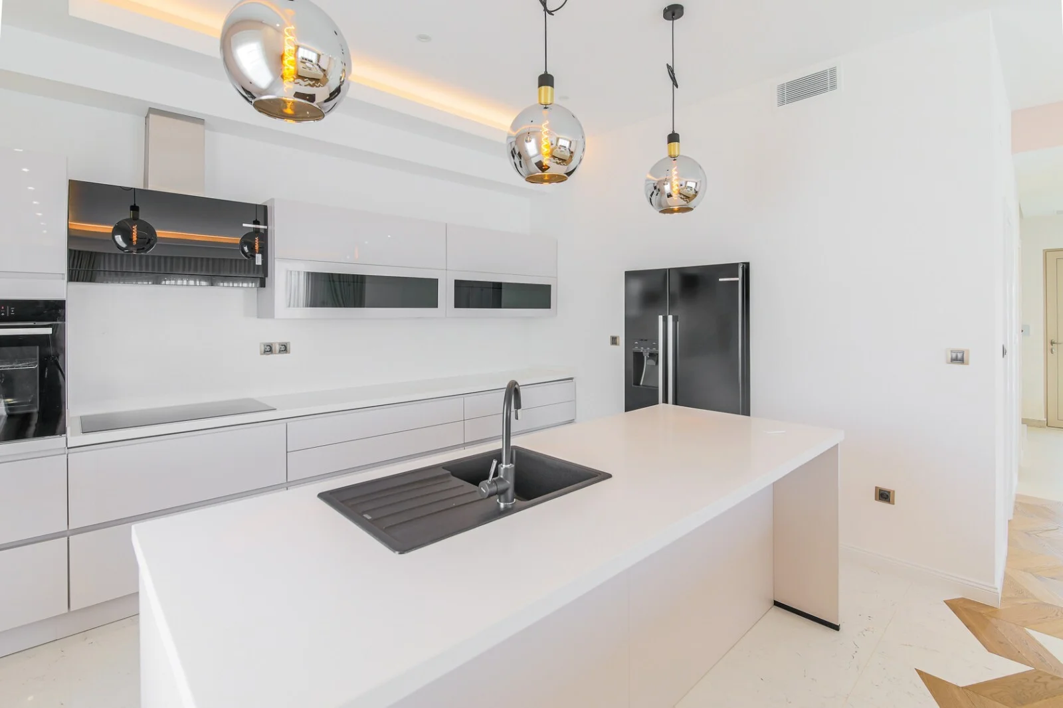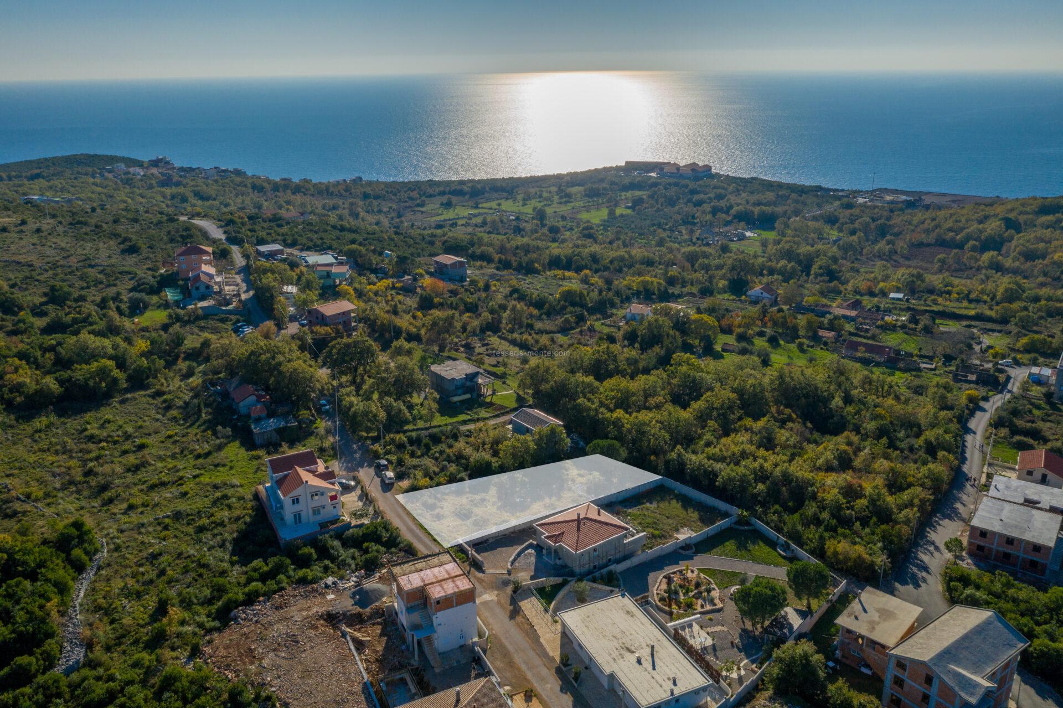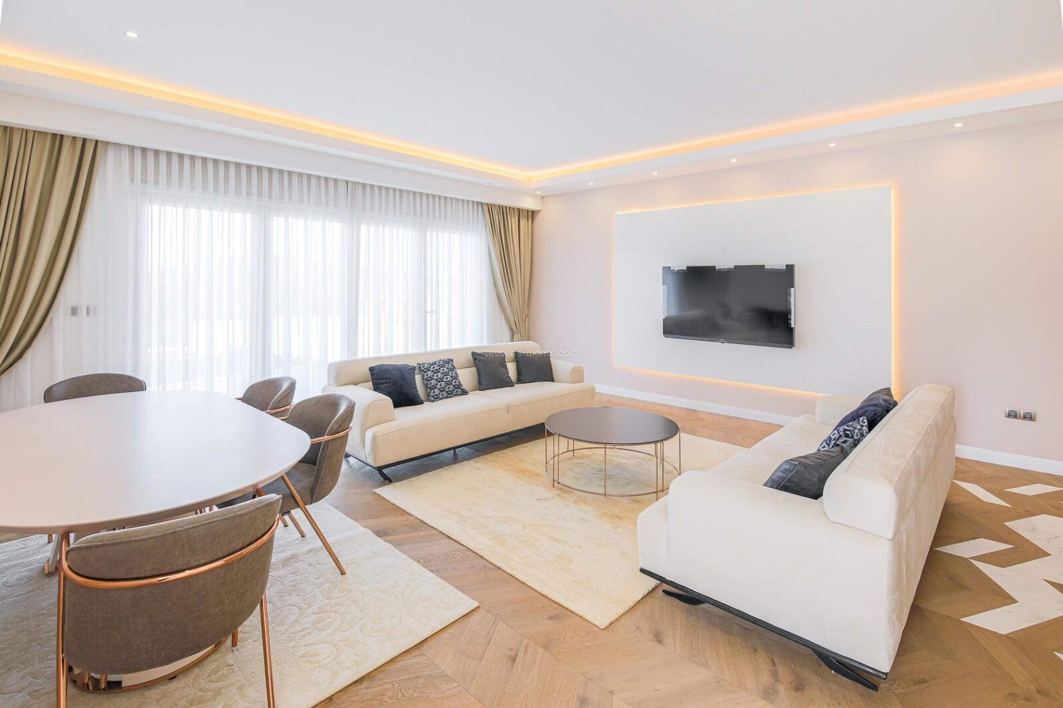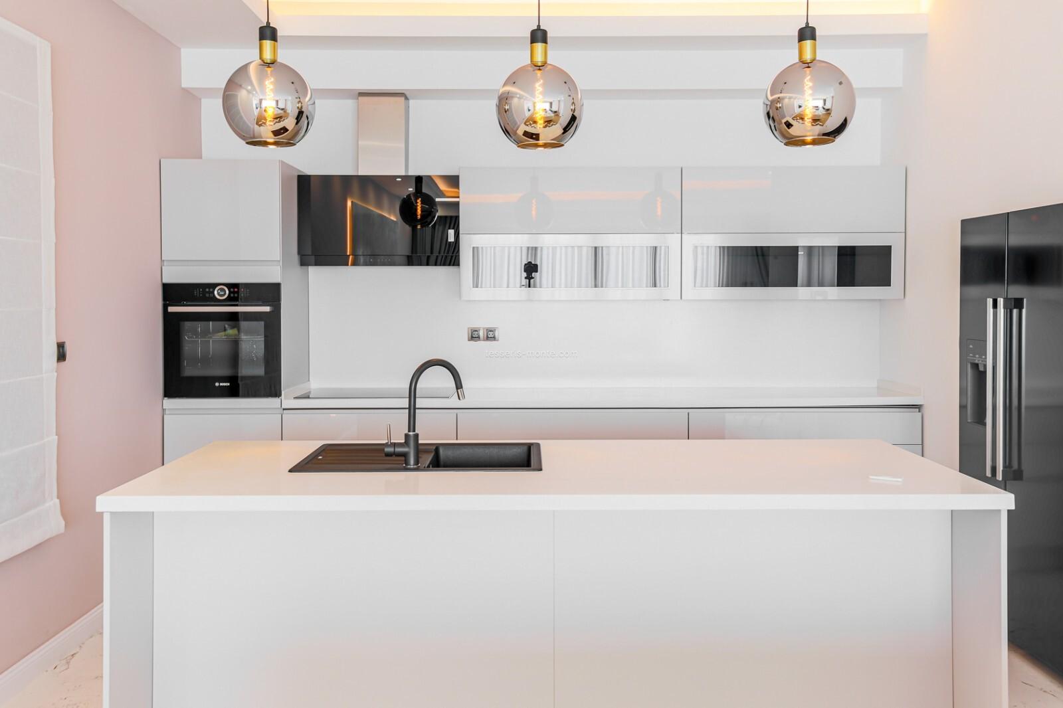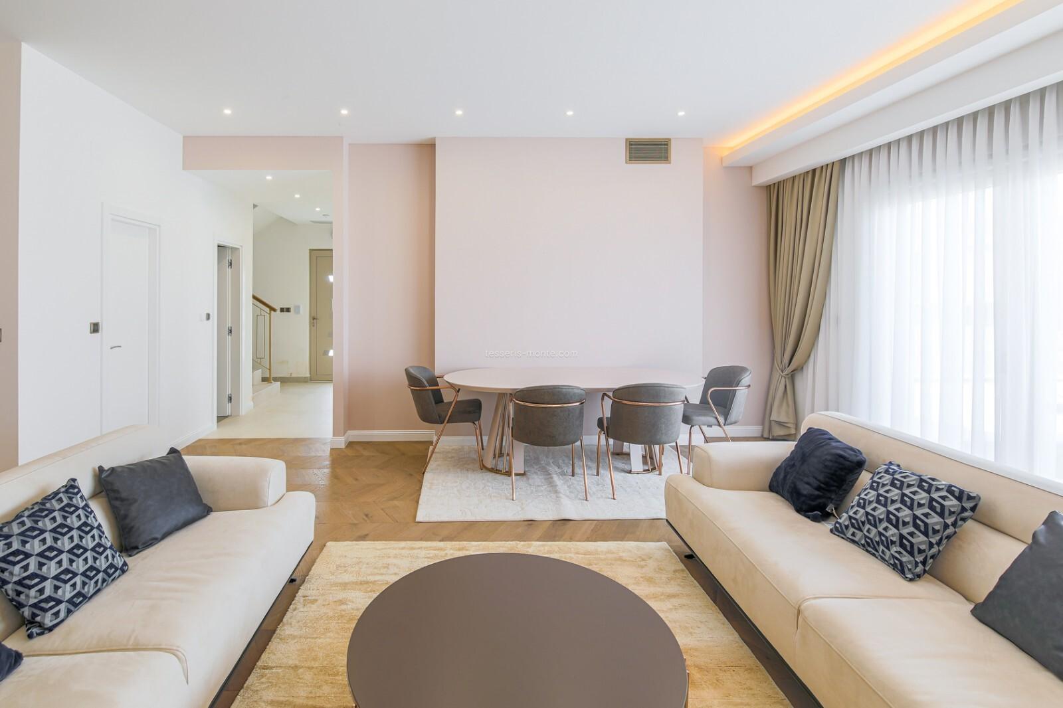Villa under construction, with a yield of 6.5% per annum

 2.219,00 € /м²
2.219,00 € /м²
Located in the picturesque Budva/Kotor region on the coast of Montenegro, in the village of Krimovica - a village with green hills covered with dense vegetation, vineyards and olive groves, charming small churches, authentic architecture and old stone houses, well connected to the coast via a dense network of local roads .
Breathtaking views of the Mediterranean forest and the Adriatic Sea give this place a special appeal.
This villa complex is a 10-minute drive from the bustling town of Budva, a 30-minute drive from Tivat International Airport, as well as the glamorous village of Porto Montenegro, Lustica and the UNESCO-protected city of Kotor.
The beaches of Ploce, Trsteno and Jaz, some of Montenegro's most beautiful pebble and rocky beaches with turquoise waters, are a 5-minute drive from Villas Elleven.
REVIEW OF VILLA 1
Location: Krimovica village, Kotor/Budva, Montenegro
Villa area: 270 sq.m
Total plot area: 468 sq.m
Number of floors: 3 (first, second and third floor)
Number of bedrooms: 4
Number of bathrooms: 3.5 (two of which with bath)
Maximum ceiling height: 3.5 m
Pool: Outdoor zero edge pool
DESCRIPTION VILLA 1
The south facing villa, in a prestigious villa complex, is located in the rear of Krimovica, a few minutes from the open sea, and is an ideal place for privacy.
THIS VILLA IS SUITABLE FOR THOSE WHO ARE LOOKING FOR A QUIET LOCATION BUT EASILY ACCESSIBLE…
Villa 1 has 270 sq.m. of total area, distributed over a plot of 468 sq.m. Large floor to ceiling windows with views of the Adriatic and stone façade highlight this villa and showcase a fresh and modern Mediterranean style.
With an emphasis on outdoor living, with a zero-edge outdoor pool, a large deck and a stunning rooftop terrace perfect for al fresco dining, as well as a luxurious master bedroom, plus all the necessary amenities of a home such as a sauna, Villa 1 offers excellent investment and capital growth potentials, in addition to above average rental income.
The complex has direct access to the village road and there is also a private road through the complex accessible to all four villas. There are two parking spaces allocated behind Villa 1.
LAYOUT VILLA 1
Villa 1 is a three-storey detached villa. On the ground floor there is a spacious kitchen and a 42 sqm dining and living room that leads to an amazing secluded terrace and outdoor zero-edge swimming pool with a beautiful garden filled with fragrant Mediterranean plants. In addition, on the ground floor of Villa 1 there is a guest toilet and a technical room. On the second floor there are two bathrooms and three spacious bedrooms (one of which has a bathroom). The third and top floor is a true oasis for those seeking the privacy of a luxury home, with a spacious master bedroom, sauna and 37 sqm roof terrace.
VILLA 1 SPECIFICATIONS
High quality silicone facade
Natural polished stone
Energy efficient, triple glazed windows and balcony doors
Landscaped garden
Zero edge pool 6.5x3m
High-quality internal doors with hidden hinges
Quality wooden floors
Italian or Spanish ceramics
Sanitary equipment from Hansgrohe and Villeroy & Boch
Installment payment:
First payment: 25%
Signing the contract
Second installment: 25%
Frame and frame
Third installment: 25%
Completion and façade
Fourth installment: 25%
Need help choosing an object?




